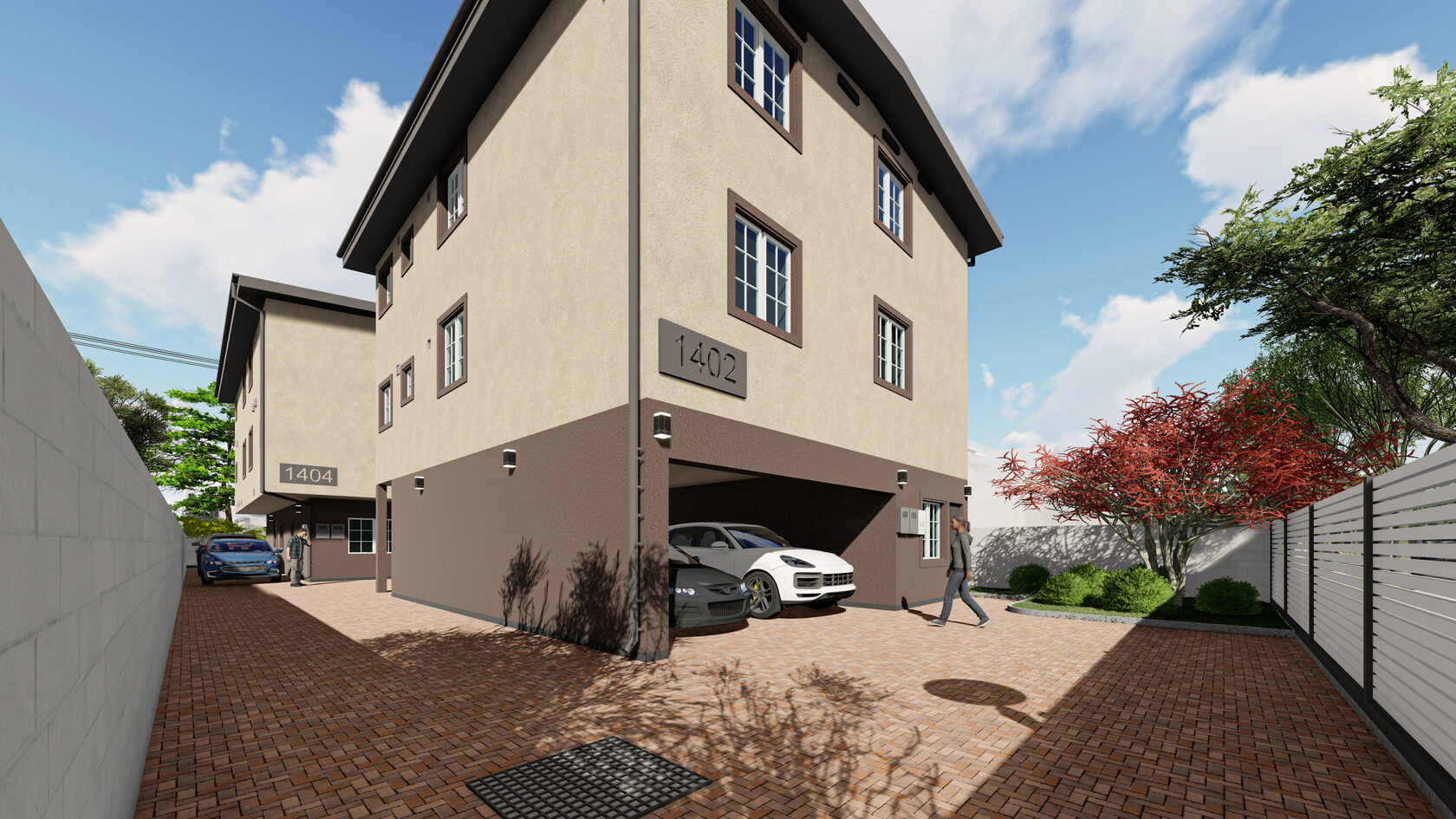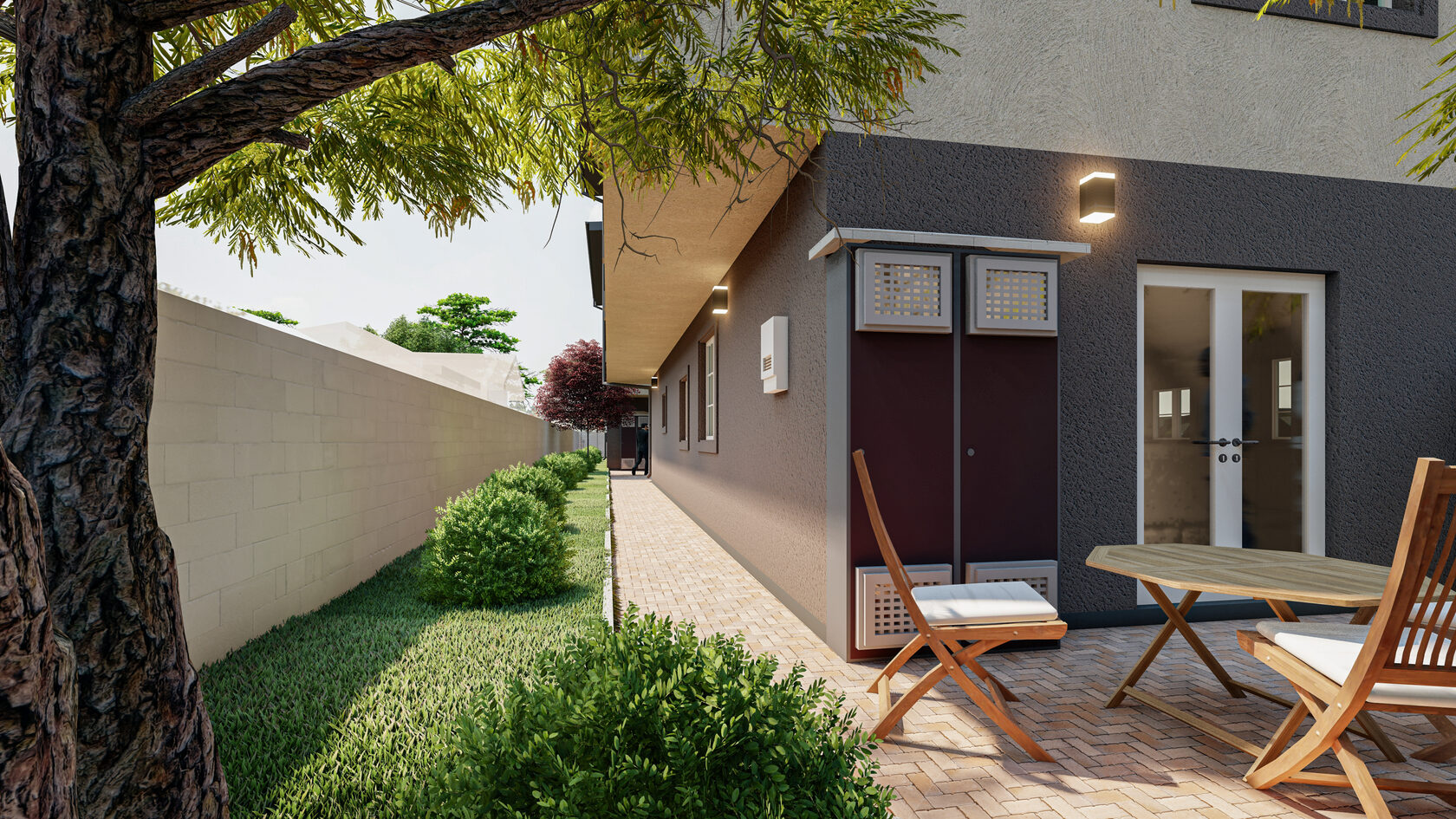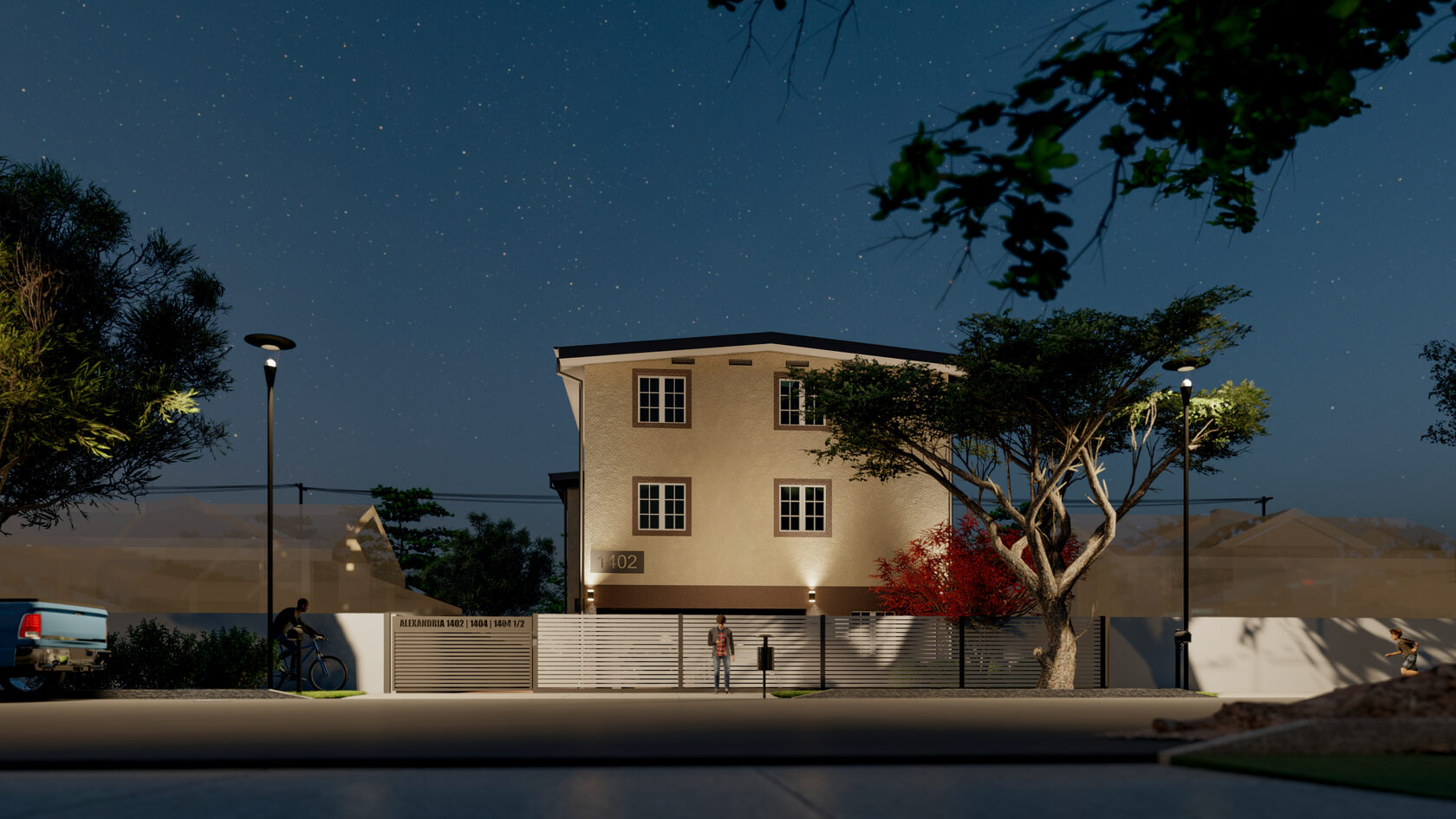OFFICIAL WEBSITE
FEATURED:
USEFUL:



OUR
CONSTRUCTION PROJECTS
- ResidentialNew 3 Story plus roof deck 4 units apartments. Living ~6000 Sf and ~9300 Sf total construction area. Realistic Design and construction phase soon.
- residentialRiverside, CANew Beautiful 2 Story house of 3691 sf (During Grading and Retaining wall construction), Dove Canyon Dr., Riverside , CA
- ResidentialRiverside, CANew 2 Strory Single Family House, Total Area Of 3900 SF at Sunset Ridge Rd., Riverside, CA.
- residentialSAN CLEMENTE , CANew ADU of 713 sf And New Deck, Via Calandria (After Construction)
- ResidentialSECOND STORY INTERIOR REMODEL OF TOTAL 572 SF. BEAUTIFUL HOUSE WITH AMAZING VIEW. DURING CONSTRUCTION.
- commercialAzusa, CANew Office and additional storage space of total 1719 SF, (Realistic Design Phase), Azusa, CA
- ResidentialExisting two-car garage conversion to new ADU and addition. Total living area : 520 SF. 5th St., Alhambra, CA
- ResidentialSan FranciscoStructural calculations for turning table made and installed by our client CarousellUSA
- residentialLos Angeles, CAExisting one car garage conversion to new ADU of 370 SF, N. Hollywood
- COMMERCIALAnaheim, CATenant Improvement. Total 4176 sf of new remodeled office area (During Construction), N. Jefferson St.
- ResidentialNew ADU of 498 sf (Picture after construction done). Buena Cir., Palm Desert, CA
- residentialPerris, CAAttached Garage Conversion to New ADU (Before Construction), Flame Ave.
- ResidentialRiverside, CANew house addition of 350 sf and new patio addition of 372 sf (Picture before construction), Pennsylvania Ave., Riverside, CA
➕ SEE ALL PROJECTS
- residentialPomona, CANew Two story house addition of 880 SF and New 2-Car Tandem Garage of 540 SF Addition (during Construction), 7th St.
- residentialLa Puente, CAInterior And Exterior House Remodeling (Picture After Constriction), Loukelton St.
- residentialRancho Cucamonga, CASolar Panels Calculations / Wind Load Calculations, Total of 1219 SF (Picture During Construction), Sunflower Ave.
- residentialCorona, CANew House Addition of 345 SF (During Construction) at Via Santiago, Corona, CA
- residentialRiverside, CAGarage Conversion to New ADU and Addition. Total of 1000 SF (Picture Before Construction), Garfield St
- residentialCorona , CANew House Addition of 268 sf and Two Car Garage Conversion to New JADU of 425 sf (During Construction), Via Josefa
- residentialSan Bernardino, CANew Single Family Dwelling of 1735 sf and Attached Two Car Garage of 480 sf (During Construction), 21st
- residentialChino, CANew 200 SF House Addition, New Patio And Fire Damage Restoration (During Construction), Brown Ct
- residentialAnaheim, CAGarage Conversion To New ADU (Before construction) at W Brady Ave., Anaheim, CA
- residentialRancho Cucamonga, CATwo Car Garage Conversion to New ADU Of 475 SF And Remaining a Storage Place Next To It (Picture After Construction Work), SILVER MOUNTAIN WAY
- residentialPlacentia, CANew House Addition 360 sf and New patio 227 sf, Placentia CA (During Construction), Frederick St.
- residentialSan Bernardino, CAOne Car Garage Conversion to New ADU Of 364.3 SF(Picture Before Construction Work), N Sepulveda Ave., San Bernardino, CA
- residentialYucaipa, CANew House Addition of 459.5 SF (During Construction Work) at 14th St., Yucaipa, CA
- residentialYucaipa, CAInterior And Exterior Remodeling (Picture After Construction Work), Ave D, Yucaipa, CA
- residentialPerris, CANew Bedroom Addition of 171 SF And New Covered Patio Addition of 291 SF, Beginning of the Construction Work at Thrush Way, Perris, CA
- residentialRedlands, CAHouse 500 sf addition, interior remodeling and new 2-car garage (Picture After Construction), Cedar St.
- residentialRedlands, CANew 2-Car Garage of 509 sf (Picture During Construction), Rosehill Crest
INTERIOR & EXTERIOR REALISTIC DESIGN
REALISTIC EXTERIOR DESIGN
AND 3D RENDERING



REALISTIC INTERIOR DESIGN
REALISTIC STUDIO
DESIGN
SERVICES WE PROVIDE
- FLOOR PLAN LAYOUT
- REMODELS
- CUSTOMIZED HOME DESIGN
- SITE PLAN DESIGN
- LANDSCAPING DESIGN
- HOUSE ADDITIONS
- DECKS AND PATIOS
- GARAGE ADDITIONS
- CONVERSION OF EXISTING GARAGE TO NEW ADU/JADU
- INDOOR/OUTDOR SWIMMING POOL DESIGN
- AS-BUILT PLANS
- LEGALIZATION OF UNPERMITTED / ILLEGALLY BUILT / DAMAGED PROPERTIES
- 3D RENDERING
- REALISTIC INTERIOR DESIGN
- APARTMENT BUILDINGS
- SITE PLAN & LANDSCAPING
- ARCHITECTURAL DESIGN
- STRUCTURAL DESIGn
- TENANT IMPROVEMENT PROJECTS
- GRADING PLANS
- SURVEYING
- STRUCTURAL CALCULATIONS
- RETROFIT DESIGN
We have experienced and licensed General contractors ON our team who can manage and build our projects for you.
- DESIGN ADVICE
- EVALUATION OF EXISTING HOMES
- INTERIOR DESIGN MODIFICATIONS
- STRUCTURAL EVALUATION
ARCHITECTURAL SIZE OF PAPER 24" X 36" BLACK & WHITE
we cooperate with the contractors necessary for the construction of your project and accompany this process until it is DONE.
WE ARE HAPPY
TO WORK WITH
TO WORK WITH







our manager will contact you
SUBMIT
+
GET
